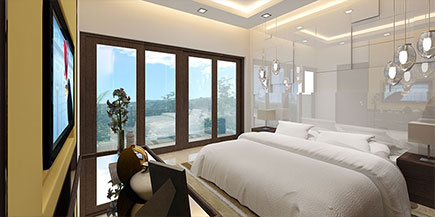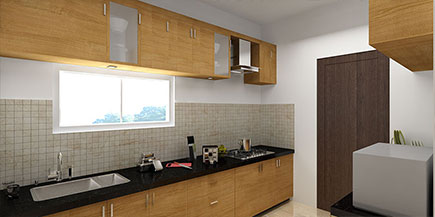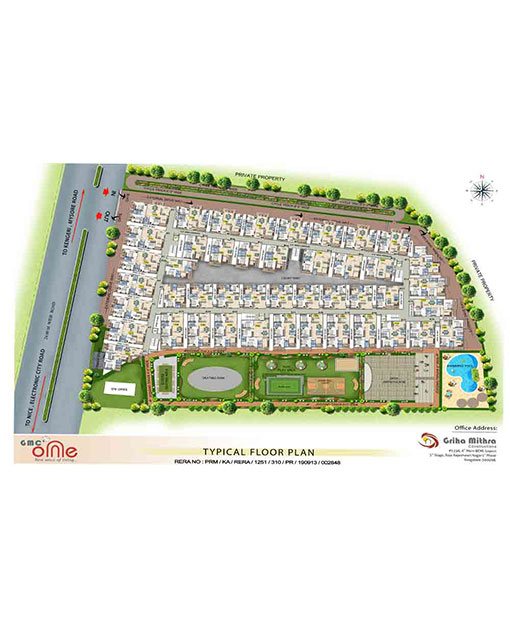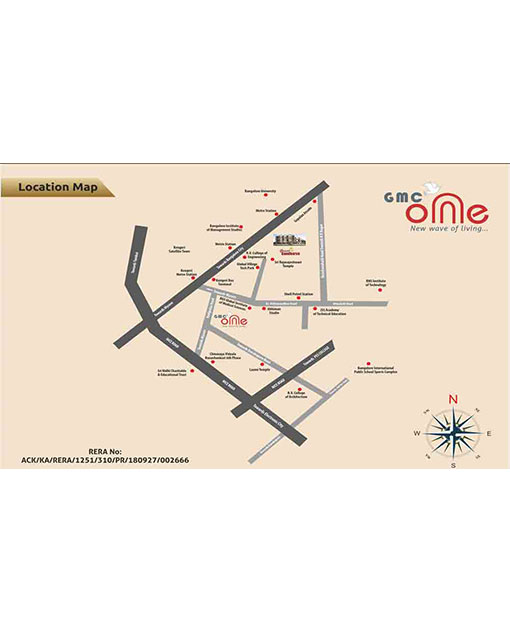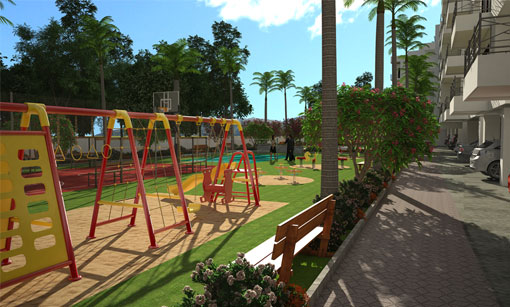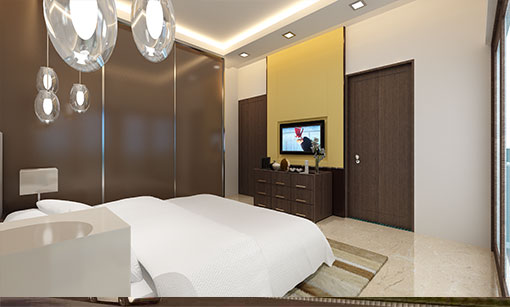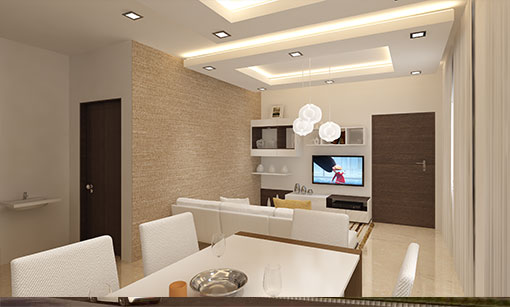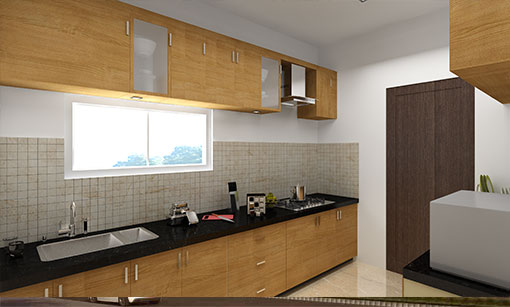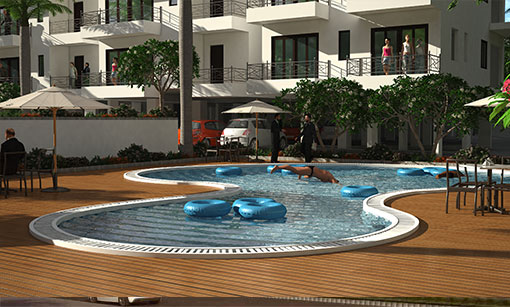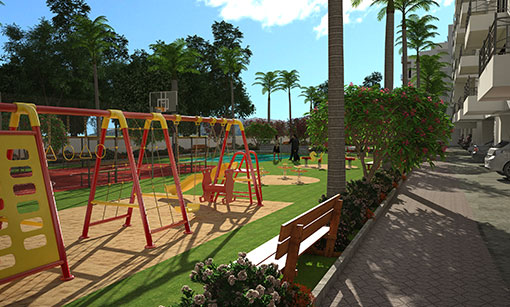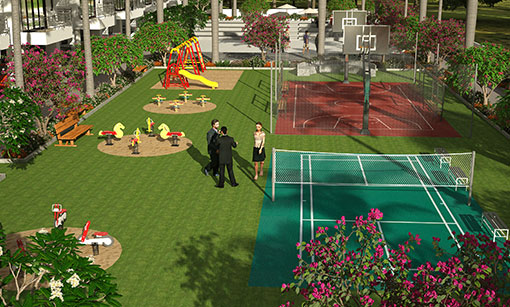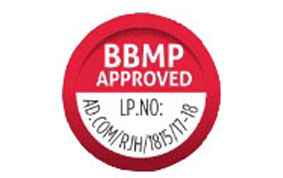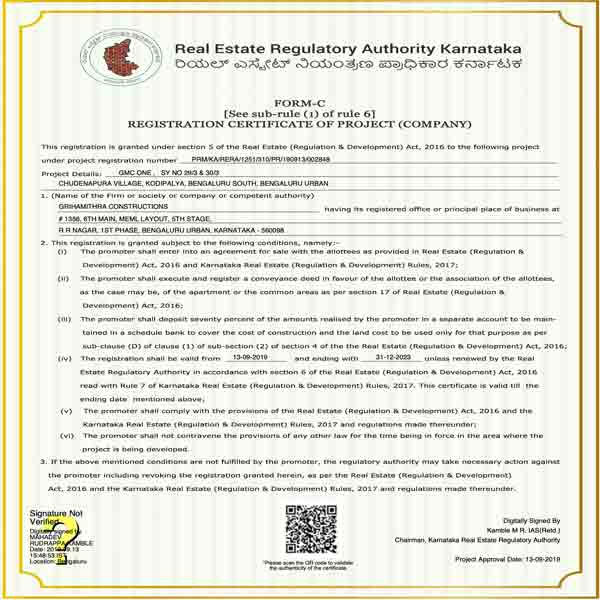Vission
To transform dreams into reality, thus creating a brand synonymous with trust, care, respect, commitment and excellence.
Mission
To be propelled by constant innovation and to create communities that spell a better way of living in every aspect of life.
Values
- Innovation, speed, punctuality and execution
- Reliability,integrity & Customer-centric approach.
- Open and positive work culture & Social Responsibility
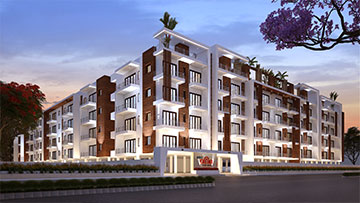
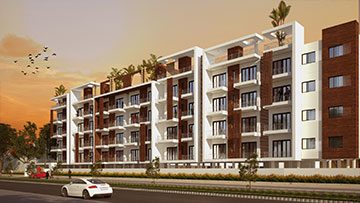
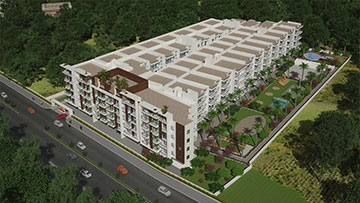
GMC One 
Presenting GrihaMithra’s GMC ONE - A gracefully planned elegant residential apartments, where you can rediscover the joy of living. The classy apartment accommodates 180 premium flats, G+3 Floors with recreational facilities in 2 acres of land, built various sizes of 2bhk, 2bhk + Study & 3bhk Flats. GMC ONE is located at Banashankari 6th stage in the well-developed neighbourhood of 100 feet Inner Ring Road beside NICE road. The smartly designed flats are situated in the main hub of the city to comfortably connect with the hospitals, educational institutes, work centres, malls, and IT hubs.
The thoughtfully planned and designed extravagant property offers the finest of undisturbed views, and is quietly nestled in the vicinity of unpolluted premises. The magnificent living spaces are designed with elegance, permanence and timeless style to deliver a quality of life. Our affordable homes are safe and private while yet fostering social interaction and camaraderie. With all of life's little conveniences near at hand and a plethora of amenities that match & enhance your lifestyle, GrihaMithra’s GMC ONE promises to be the perfect home for you!!
Why GMC ONE?
Blissfully encased in nature, sprawled over with fresh greenery and homes filled with natural lighting, GMC ONE premium apartments stand as a satisfying answer to all of your housing dreams. The pleasant environmental backdrop lets you stay cocooned in the lap of nature, and makes you experience rejuvenating serenity from the comfort of your living spaces.
Every Apartment is equipped with state-of-the-art facilities both internal and external to give you the best of modernliving. The homes are well-designed with 3 sides open overlook courtyards and offers ample space and privacy. The layout of the apartments are adorned with excellent landscapes, walkways, gymnasium, jogging track, cycle track, elder’s park, and kid's play areas.
GMC ONE shares close proximity with various locations like schools, colleges, universities, corporate office, malls and many more. With a variety of sophisticated amenities, our vibrant homes will welcome you with the warmth and safety that you have promised your family. With the best of comforts and conveniences within ready reach, GMC ONE will make your life fulfilling with an exceptional lifestyle!!
Key Highlights
- Panramic view of Nice Road and Outer Ring Road
- Vaastu-compliant homes
- BBMP approved
- CC & OC project
- No Common Walls
- RERA approved
- 24x7 Security with boom barrier system
- Cycle Track
- Well-maintained Sewage and drain network
- 24 hours power backup
LOCATION ADVANTAGES
- 1.5 km to NICE road
- 7 minutes drive to KENGERI METRO STATION & BUS TERMINAL
- 15 Minutes to GLOBAL TECH Village & RAJARAJESWARI Nagar Temple.
- 10 minutes BGS Hospital and JSS Academy Technical Education.
- 30 minutes to Electronic city via NICE Road
- 35 minutes to City Market & MEJESTIC
- 20 Minutes to Bangalore University
- 15 minutes to METRO cash and Carry
NEARBY EDUCATIONAL INSTITUTION
- Chinmaya Vidyalaya & National Public School
- SJB Institute Of Technology & RV College Of Engineering
- BGS Medical College And Hospital
- Orchid International School
- Bangalore Institute Of Management Studies
- Global Academy Of Learning
- JSS Academy of Technical Education
- Sports Authority Of India
- RNS Institute of Technology
Project Specification
Structure
R.C.C. framed structure with solid cement blocks with 6” external and 4” internal walls.
Plastering
Well-finished plastering throughout the internal walls.
Painting
Internal : Emulsion paint.
External : proof paint.
Flooring
Vitrified tile flooring for living, dining, bedrooms, and kitchen.
Ceramic tile flooring for balconies and utility, 3 feet ceramic tile dado for utility.
Anti-skid ceramic tiles in all the toilets.
Marble/ granite/ vitrified flooring in the lift, lobby and corridor
Kitchen
Polished granite platform with good quality Stainless Steel sink
Provision for water inlet near kitchen sinks for water purifier
Premium quality ceramic tile dadoing up to 2 feet above the kitchen platform
Doors & Windows
Teak wood door frame with HDF mouldedpanelled shutter for main door
Hard wood door frame with HDF mouldedpanelled shutter for bedrooms
Aluminium / UPVC for sliding door/windows
Aluminium ventilators with a provision for exhaust fan in toilets.
Plumbing & Sanitary Fixtures
Pastel coloured (ivory/white) EWC hand wash basins of Hindware / Parryware or equivalent Make of Jaquar/Ess or equivalent make of bath room fixtures in all toilets
Hardware
Premium quality locks for main doors & bedrooms
Electrical
Wiring : All Wiring Shall be of Anchor, Great white or equivalent
Switches : All Switches Shall be of Anchor/ Great white or equivalent
Connected Power : 3 KVA for 2 BHK&2 BHK + Study, 4 KVA for 3BHK ELCB/MCB by Legrand/Indokupp or equivalent
Water supply :
Elevators & Stairs : Automatic Elevator by reputed Company Stairs shall be provided with MS Railings
Generator : 100% backup for common areas
Backup power of 0.3 KVA for 2 BHK, 0.4 KVA for 2 BHK +Study & 0.6 KVA for 3 BHK
Project Floor Plan

Project Master Plan / Location
Project Gallery
Project Gallery
Project Area Statements
| Flat No. | TYPE | SFT | FACING |
|---|---|---|---|
| A 1 | 2 BHK+Study | 1225 | East |
| A 2 | 3 BHK | 1410 | East |
| A 3 | 3 BHK | 1410 | East |
| A 4 | 3 BHK | 1410 | East |
| A 5 | 2 BHK | 960 | East |
| A 6 | 2 BHK | 950 | East |
| A 7 | 2 BHK | 950 | East |
| A 8 | 2 BHK | 950 | East |
| A 9 | 2 BHK | 950 | East |
| A 10 | 2 BHK | 950 | East |
| A 11 | 2 BHK | 950 | East |
| A 12 | 2 BHK | 950 | East |
| A 13 | 2 BHK | 950 | East |
| A 14 | 2 BHK + Study | 1315 | West |
| A 15 | 2 BHK + Study | 1290 | West |
| A 16 | 2 BHK + Study | 1210 | North |
| A 17 | 2 BHK + Study | 1210 | North |
| A 18 | 3 BHK | 1390 | North |
| A 19 | 3 BHK | 1390 | North |
| A 20 | 3 BHK | 1390 | North |
| A 21 | 3 BHK | 1390 | North |
| A 21 | 3 BHK | 1390 | North |
| A 22 | 3 BHK | 1450 | North |
| A 23 | 3 BHK | 1390 | North |
| A 24 | 3 BHK | 1390 | North |
| A 25 | 3 BHK | 1390 | North |
| B 1 | 3 BHK | 1410 | East |
| B 2 | 3 BHK | 1410 | East |
| B 3 | 3 BHK | 1470 | East |
| B 4 | 2BHK + Study | 1190 | East |
| B 5 | 2BHK + Study | 1190 | East |
| B 6 | 2BHK + Study | 1190 | East |
| B 7 | 2BHK + Study | 1190 | East |
| B 8 | 2BHK + Study | 1190 | East |
| B 9 | 2BHK + Study | 1190 | East |
| B 10 | 2BHK + Study | 1190 | East |
| B 11 | 2BHK + Study | 1270 | West |
| B 12 | 2BHK + Study | 1205 | West |
| B 13 | 2BHK | 1040 | North |
| B 14 | 2BHK | 1190 | North |
| B 15 | 2BHK | 1190 | North |
| B 16 | 2BHK | 1005 | North |
| B 17 | 2BHK | 1005 | North |
| B 18 | 2BHK | 1005 | North |
| B 19 | 2BHK | 940 | North |
| B 20 | 2BHK | 1005 | West |
Project Amenities
- SWIMMING POOL
- Toddlers Pool
- Children’s Play Area
- Skating Rink
- Jogging Track
- Open Amphitheatre
- Elder’s Sit Out Area
- Cycle Track
- Basket Ball Court
- Shuttle court
- Multipurpose Hall
- Gymnasium
Current Status
