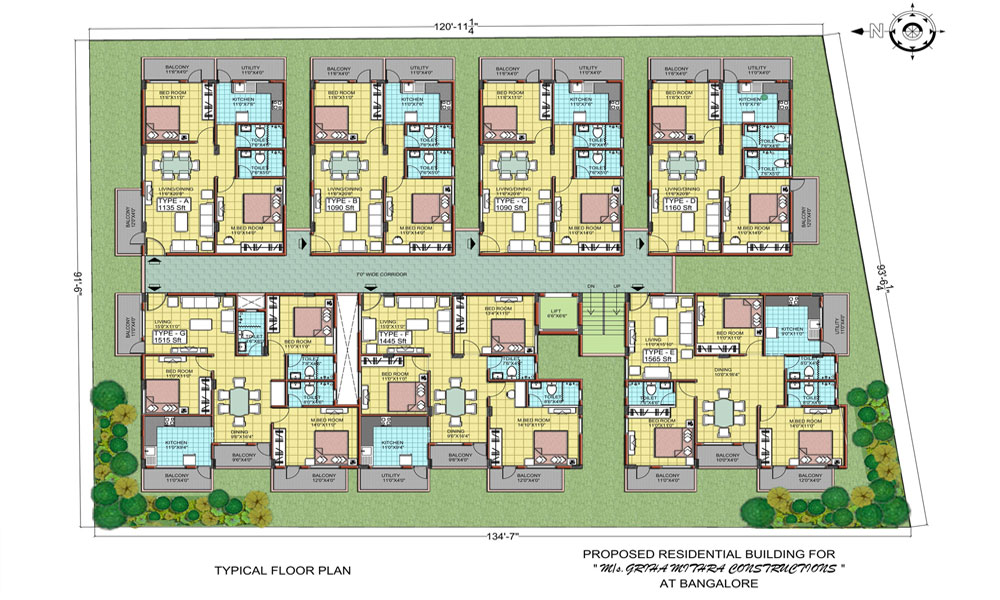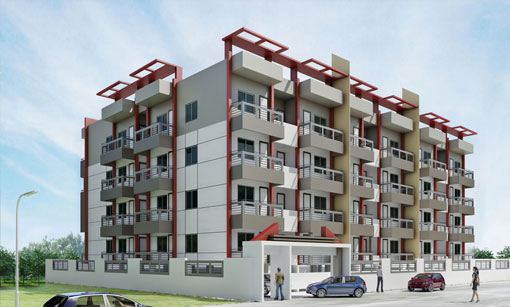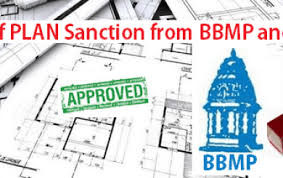Vission
To transform dreams into reality, thus creating a brand synonymous with trust, care, respect, commitment and excellence.
Mission
To be propelled by constant innovation and to create communities that spell a better way of living in every aspect of life.
Values
- Innovation, speed, punctuality and execution
- Reliability,integrity & Customer-centric approach.
- Open and positive work culture & Social Responsibility
Imperial Indraprastha
Griha Mithra is constructing Imperial Indraprastha Apartment at Kodichikkanahalli near to Bommanahalli & Vijaya Bank Colony right in the heart of the IT corridor, also close to Honeywell, Accenture, Apolo Hospital, OXFORD College & IIM. The near outer Ring road provides quick access to the Airport and the ITPL. Imperial Indraprastha offers excellent residential flats with a healthy environment and a better quality of life. On offer, is an excellent opportunity to own 2 & 3 Bedroom apartments in neo-modern style designed to provide the highest level of comfort and luxury.
Imperial Indraprastha is an Apartment constructed by Griha Mithra,which is located in Kodichikkana Halli, Bangalore surrounded by the area like Bommana Halli ,Vijaya Bank Colony etc.,
Imperial Indraprastha has very close approach to Hospitals and Educational Institutions like Honeywell, Accenture, Oxford College & IIM.
Project Specification
STRUCURE : RCC framed structure. Outer walls with 6” solid cement blocks & innerwalls with 4” solid cement blocks.
PAINTING :Altech Putty finish with emulsion paints for all inner walls & ceilings. Exterior emulsion paints for all outer walls and polish for all the doors and frames.
FLOORING : 2'*2' Vetrified tiles for hall, bedrooms and kitchen flooring.1'*1' antiskid tiles for toilets and balcony floorings.
PLUMBING :Plumbing with CPVC pipes of standard make.
KITCHEN :Granite flatform, stainless steel sink with drain board.2' dado with glazed ceramic tiles. Provision for exhaust fan and water purifier.
DOORS :Main door (7'* 3.5') teakwood door with teakwood frame. All inner doors (7'*3') BST flush doors with salwood frames.
WINDOWS : Alluminium window frames with iron grills & mosquito shutters.
ELECTRICAL :Elegant modular switches of standard company make with anchor /finolex wiring. Tv/Telephone points for hall & bed rooms.
TOILET FITTINGS : EWC /IWC with flush tank of standard make. all C.P. with chrome plated of standard make. 7' dado with glazed ceramic tiles. antiskid flooring. cascade commode and wash basin., hot & cold water mixing unit and provision for geyser& exhaust fan.
LIFT :8 passenger lift of standard company make with ARD system.
Project Floor Plan

Project Gallery
Approvals
Project Area Statements
| Flat No. | TYPE | S.B.A |
|---|---|---|
| 1 | 2 BHK | 1135 |
| 2 | 2 BHK | 1090 |
| 3 | 2 BHK | 1090 |
| 4 | 2 BHK | 1160 |
| 5 | BHK | 1565 |
| 6 | 3 BHK | 1445 |
| 7 | 3 BHK | 1515 |
Project Amenities
- 24 HRS WATER SUPPLY FROM BOREWELL AND KAVERY WATER SUPLLY.
- Round the clock security
- Intercom facility
- Fully equipped Multy Gym and Children play area
- Automatic generator backup all common area, upto 1KVA for each flat and lift.


